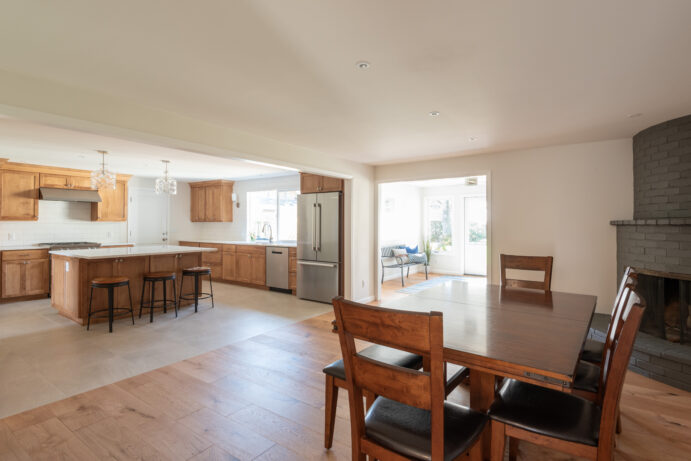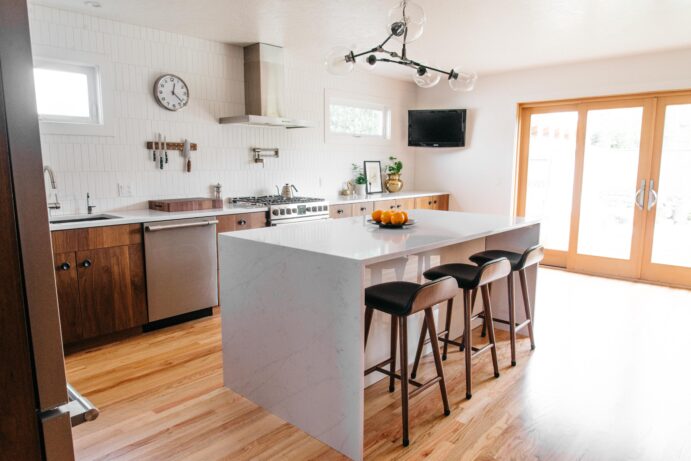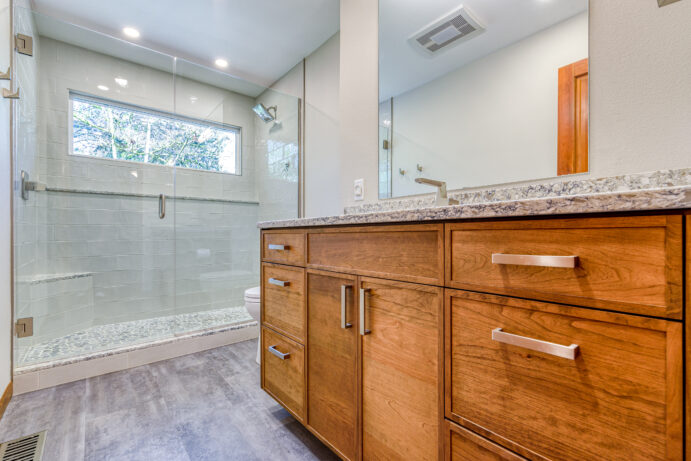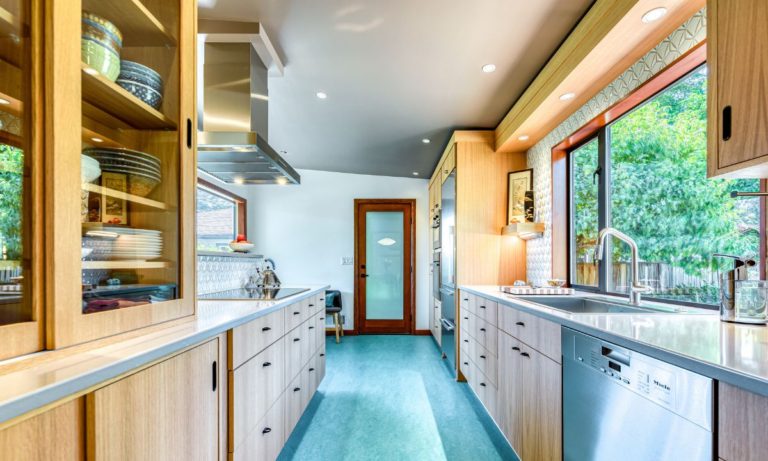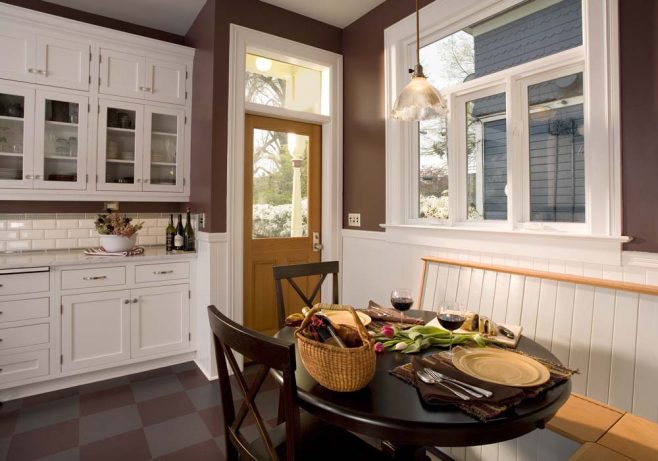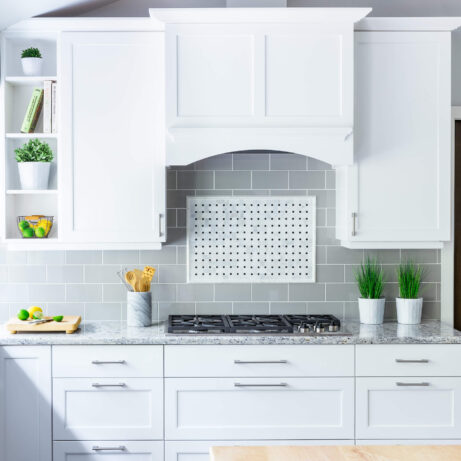Many remodeling projects need permits to ensure the safety of you, your family and any future occupants. And while the process can feel like a headache, it’s important to adhere to these requirements to avoid consequences that can be quite costly down the road. Here’s what you should know.
What is a permit?
A residential building permit is a legal document issued by a local municipality, allowing you to proceed with a construction project. Permits ensure that your building plans meet legal requirements and codes to minimize safety risks, such as structural issues and fire hazards.
Why should I get a permit?
- It’s the law! Plus, they provide legal documentation for proper work.
- It’s proof! Without a permit or record of inspection, you are at risk of:
-
- being denied insurance claims
- challenges with selling your home (you may not pass inspection and many institutions will not finance a loan without a legal record of work)
- home valuations being reduced
- fees for violations.
-
- It’s a safety net! Permits provide you an assurance that licensed contractors will do the required work correctly. Furthermore, during the inspection process issues or problems can be detected and remedied.
Examples of projects which require permits:
- New construction for one and two-family dwellings
- Construction or demolition of any room, garage, shed or other enclosed structure attached to a house
- Conversion of an attic, garage or basement to create livable space
- Addition of a bathroom to a new or existing space
- Changes to structural footprints and/or interior walls
- Major mechanical, electrical and/or plumbing changes or repairs
- Exterior changes to porches, patio covers, carports and driveways
These examples are just to name a few. Permitting and inspection requirements can vary from jurisdiction to jurisdiction.
How to apply for a permit?
In the city of Portland, the basic process is as follows:
- Gather all the paperwork. This can include the application, design plans and various supporting documents (reporting, specifications, etc.).
- Submit the application online or in-person.
- Respond to questions. Your application will be checked for complete materials. Should there be any missing documentation you will be notified.
- Payment and Technical Review. Once payment is received, your plans go into review and are checked for regulation and code compliance. This phase can take between one to two weeks.
- Pre-Issuance. This is the last step before a permit is issued. It is the final quality check for revisions or rereviews before a permit is issued.
- Permit acquisition. The city will let you know when the permit is ready to issue and inform you of any outstanding fees.
Let Us Manage the Permitting Process
Although some homeowners may question permits and their costs, they are always a good thing. To remove the difficulty or confusion, hire a seasoned design-build professional to take care of it all. At Square Deal, we will handle every aspect of the permitting process by determining what is required, submitting the appropriate applications and overseeing any inspections. We are familiar with permitting processes in both Portland and Vancouver. You will benefit from a hassle-free experience as well as the peace of mind of a project done right. Contact us today to discuss your home remodeling project and learn about any potential permit requirements.





